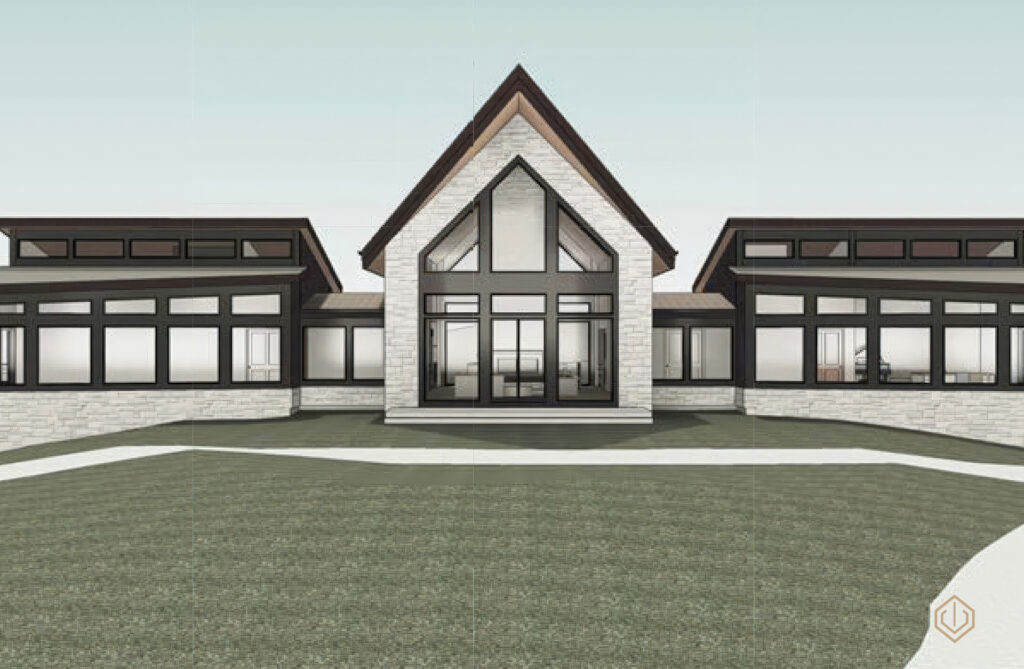
Sugarhill
Georgetown, Kentucky
Custom home on a 100 foot hilltop
Design and Build Philosophy || A Forever Home that blurs the lines between indoor and outdoor with unique architecture and garden design. Minimal maintenance.
Steps to completion
-
- Following a multi-year search for property across five states: 20 acres of rolling country side in Georgetown was purchased.
- Detailed site survey and digital topographical map was generated which lead to the house placement at the top of a 120 foot tall hill. The house’s longitudinal access was aligned to frame an ancient oak tree.
- All infrastructure was constructed including 700 feet of driveway across a stream, water runoff swales, and below-ground water and electric.
- Driveway and foundation excavation.
- House construction, including walk-out concrete basement, steel superstructure, framing, windows.
- Utility installation: Water, septic sewer, and electric.
- Custom windows.
- Interior floors (traditional hardwood and tile), walls, and vaulted ceilings (wood and drywall)
- HVAC and appliance installation.
- Cabinetry (kitchen, bathroom, library)
- All permits and inspections.
General Contractor || Craftsman GC
Architect || Gibson Taylor Thompson
Structural Engineering || S & W Engineering
Landscape & Garden Design || Garden Moxie
Surveying || Curd Land Surveying Group
Excavation & Septic || PST Septic & Excavation
Concrete || Triple J Concrete
Steel Fabrication & Installation || C-Logic
Plumbing || PROfetick Plumbing
Electric ||
HVAC || Richmond Heating and Cooling
Elevator || Transitions Lifts & Elevators
Electric Utility || Owen Electric
Water Utility || Georgetown Municipal Water
Sewage || WEDCO
Building Permits & Inspectors || Georgetown